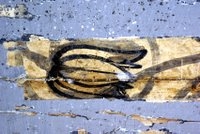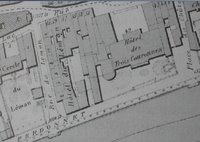The oldest cadastral maps show Léman2 as an elongated plot in between Rue d’Italie Quai Perdonnet. At the time construction in the old town was extremely dense with most of the population living on the street side. Due to the smell of the lake and the wastewater flowing through the ‘butcher’s lane’ ified time. The street side of Italy has always been sought, but the lake side was rather seedy until recent years.
Rue d’Italie, XVI and XVII century
For the record, visualize the streets of Italy in the sixteenth and seventeenth century. We are under the tutelage of Berne. Vevey hosts hundreds of Huguenots who bring with them their expertise. The prosperous city. Until the installation of the fountain late eighteenth, it is on this square in front of the Tower Saint John (1329) that went what we call now the justice of the peace. The mansion escaped the 1688 fire that destroyed most of the Old City. It therefore retains its timber side courtyard. All the walls to the roof, so four floors, have a reassuring thickness. They consist of stack of disparate stones from lime.
A deep renovation being intervened late nineteenth century, the échope that should exist once on the streets of Italy we did not find anything, rather a question ark that came to this beautiful sandstone arch mediaeval, portal which let pass carts in the middle under a house?
At first we could detect the disposal of a bedroom: the bed was separated from the rest of the room by a sort of door or sliding wood panel. It was not heated.
The room opened directly into a large room decorated in grisaille the Bern with a base also painted gray. This very characteristic color, found in many old houses in the region, was obtained from the vine shoots ash. The room was heated by a stove, more and more through the ages. Stone walls are covered with old mortar, made with crushed brick. One of the two small niches in the wall taken included a hinged door with leather.
On the second floor a shallow sandstone fireplace warmed the small room. Painted in yellow beams, like the large room joists, which we guess they étaent painted gray with darker fillets, suffering the ravages of time. Because some water infiltration must be expensively solidified by replacing wood in the middle of the beam injection and special resins. The large room had to be polychrome: we find on the ceiling between the beams traces of flowers and fruits in blue and orange yellow gray. This room was heated by a stove.
From the history of this house we know nothing more today. Note that the roof was at an undetermined time low of about one meter fifty, very long beams of the original structure have been preserved at the time and used to support an intermediate attic.

Fleurs et fruits, un vestige émouvant des exilés du Refuge

Cadastre, autour de 1850